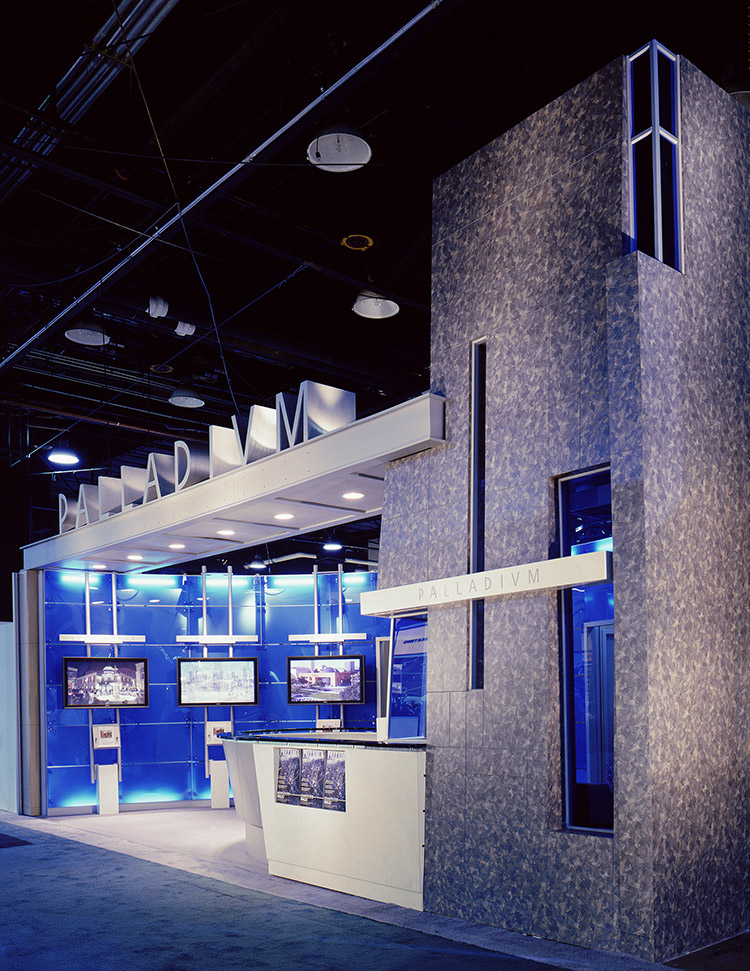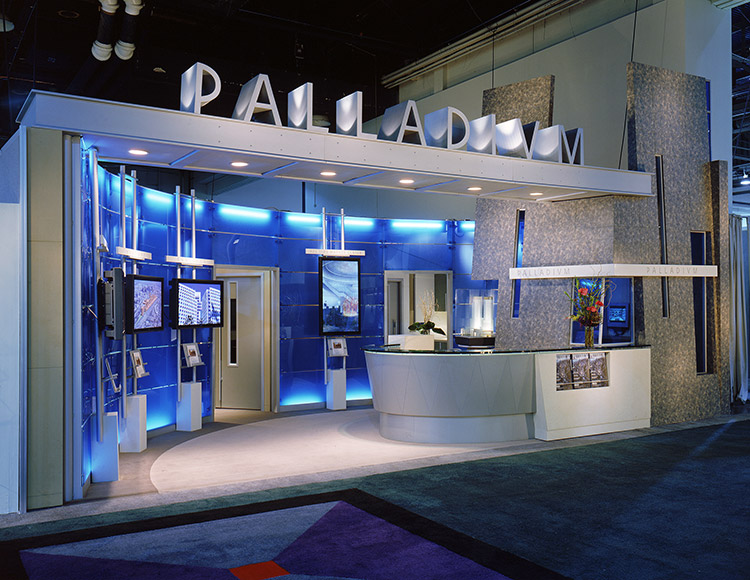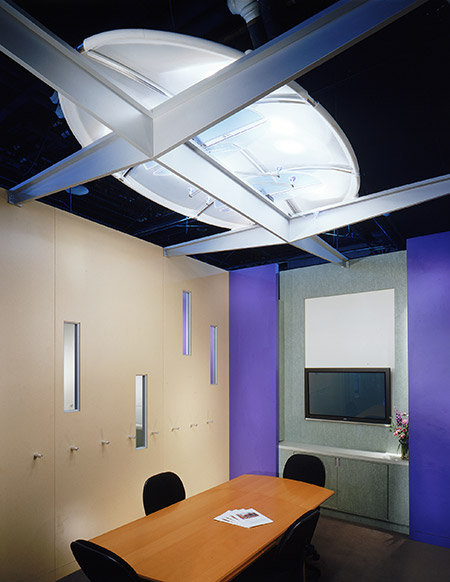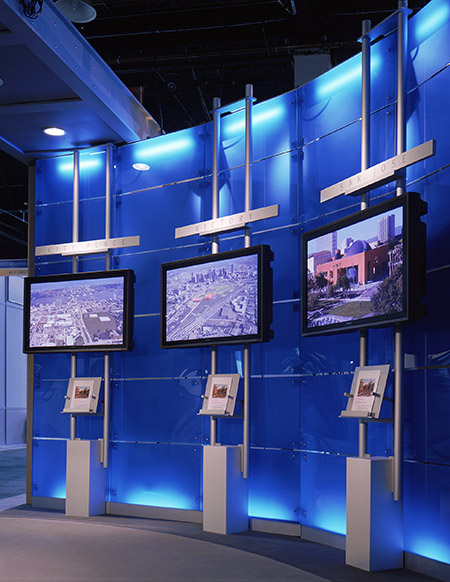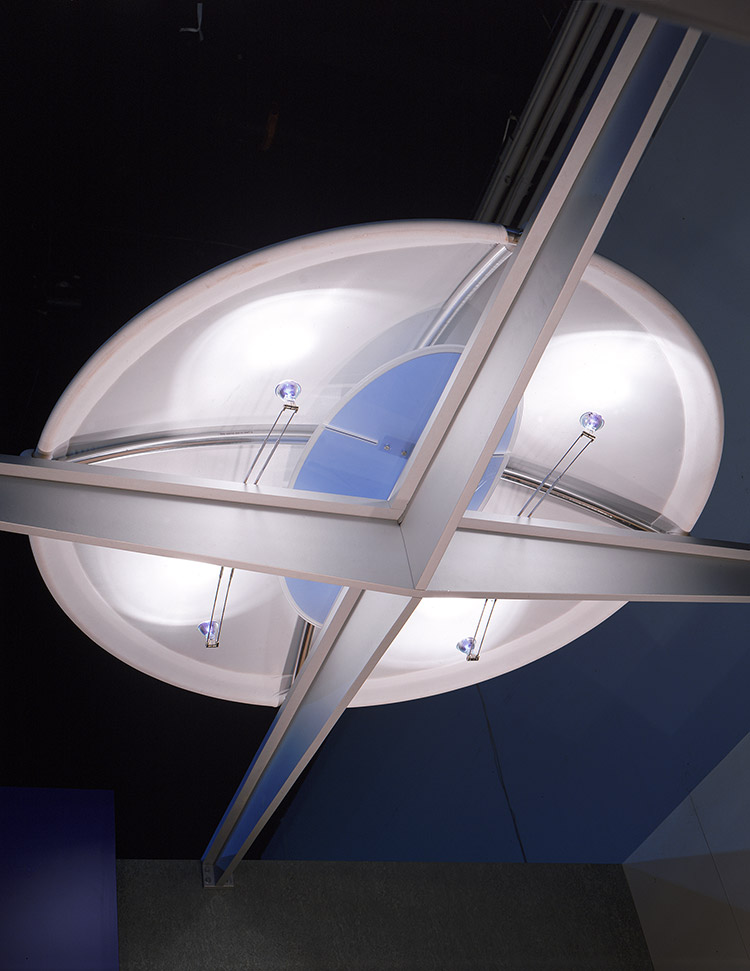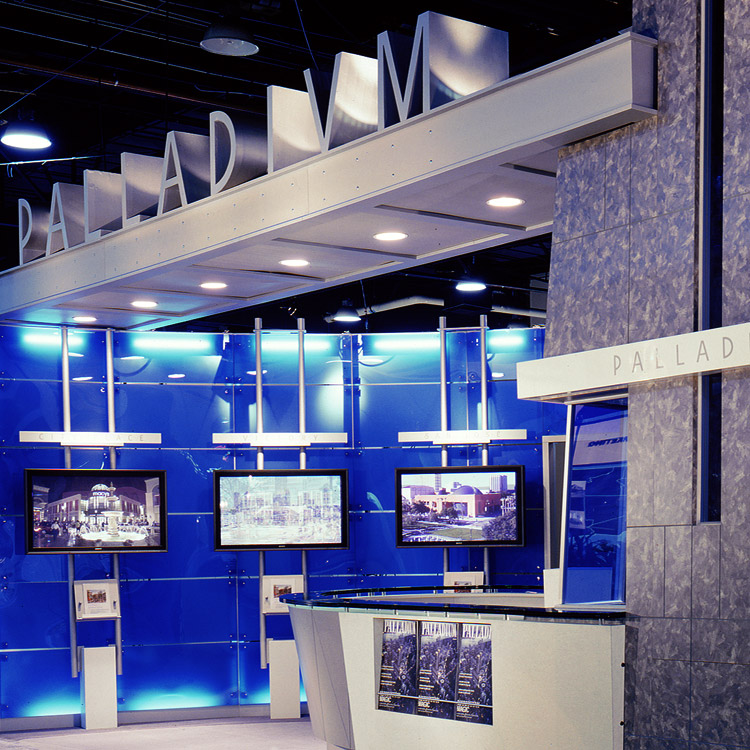
Client: Palladium
Location: Las Vegas, Nevada, USA
In this exhibit all the graphics were gathered onto four flat plasma screen displays “thereby uncluttering the walls, creating visual impact, and providing for flexible delivery of images.” Creating an almost “surreal museum-like reception space” were the displays suspended on aluminum tubes which connected the internally illuminated wall to the stone-like plinths below. The company’s name — in dimensional letters — appeared atop an overhead aluminum channel and perforated metal soffit which created an “introductory threshold” into the reception area.
A 14 ft. high tower enveloped the reception seating and the curvilinear reception desk that anchored the tower. “The asymmetrically-composed tower facade of translucent windows and open slits symbolized the company’s aggressive construction initiative.” Unusual elliptical or circular mesh fabric “dome” lighting fixtures hung over the office and conference spaces and the walls here were punctuated by an irregular pattern of linear slot windows.
The colors and materials symbolized the client’s construction abilities — blue-green plexiglass for glass; creamy-grays for limestone; green-browns for copper; and purple and apple green for gypsum surfaces. Brushed aluminum served as the accent note throughout.
